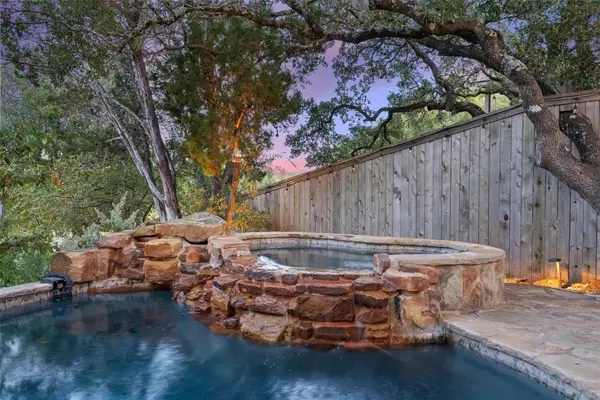259 Oak Hideaway DR Canyon Lake, TX 78133

UPDATED:
Key Details
Property Type Single Family Home
Sub Type Single Family Residence
Listing Status Active
Purchase Type For Sale
Square Footage 3,015 sqft
Price per Sqft $447
Subdivision Oak Hideway
MLS Listing ID 3176089
Bedrooms 4
Full Baths 4
HOA Y/N No
Year Built 1973
Annual Tax Amount $19,636
Tax Year 2025
Lot Size 0.593 Acres
Acres 0.593
Lot Dimensions 412 X 105 WF
Property Sub-Type Single Family Residence
Source actris
Property Description
Location
State TX
County Comal
Rooms
Main Level Bedrooms 2
Interior
Interior Features Bookcases, Breakfast Bar, Built-in Features, Ceiling Fan(s), Beamed Ceilings, Tray Ceiling(s), Central Vacuum, Granite Counters, Double Vanity, Eat-in Kitchen, High Speed Internet, Interior Steps, Kitchen Island, Multiple Living Areas, Open Floorplan, Pantry, Primary Bedroom on Main, Recessed Lighting, Soaking Tub, Walk-In Closet(s), Wired for Sound
Heating Central, Fireplace(s), Propane, Radiant Floor, Zoned
Cooling Ceiling Fan(s), Electric, Heat Pump, Zoned
Flooring Carpet, Stone, Tile
Fireplaces Number 3
Fireplaces Type Bedroom, Electric, Living Room, Masonry, Outside, Stone, Wood Burning
Fireplace No
Appliance Built-In Gas Oven, Built-In Oven(s), Cooktop, Dishwasher, Disposal, Gas Cooktop, Microwave, Oven, Gas Oven, Double Oven, Propane Cooktop, RNGHD, Stainless Steel Appliance(s), Water Heater, Tankless Water Heater, Water Softener
Exterior
Exterior Feature Balcony, Exterior Steps, Gas Grill, Gutters Full
Garage Spaces 3.0
Fence Back Yard, Fenced, Perimeter, Privacy, Wood, Wrought Iron
Pool Heated, In Ground, Pool Sweep, Pool/Spa Combo, Waterfall
Community Features None
Utilities Available Electricity Available, Electricity Connected, Other, Phone Available, Propane, Water Available, Water Connected
Waterfront Description Lake Front,Waterfront
View Hill Country, Lake, Neighborhood, Water
Roof Type Composition
Porch Covered, Front Porch, Patio, Rear Porch
Total Parking Spaces 5
Private Pool Yes
Building
Lot Description Gentle Sloping, Landscaped, Native Plants, Open Lot, Public Maintained Road, Sloped Down, Sprinkler - Automatic, Trees-Large (Over 40 Ft), Views
Faces East
Foundation Slab
Sewer Aerobic Septic
Water Public
Level or Stories Two
Structure Type Brick,Masonry – All Sides,Stone
New Construction No
Schools
Elementary Schools Startzville
Middle Schools Mountain Valley Middle
High Schools Canyon Lake
School District Comal Isd
Others
Special Listing Condition Standard
Virtual Tour https://www.lakehouses4sale.net/listing/cms/259-oak-hideaway-canyon-lake/
GET MORE INFORMATION




